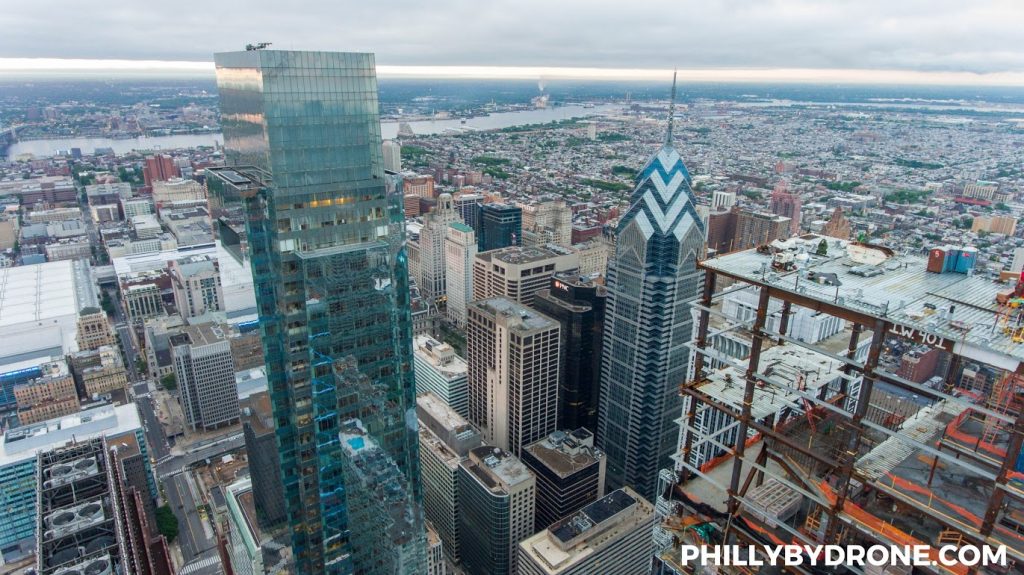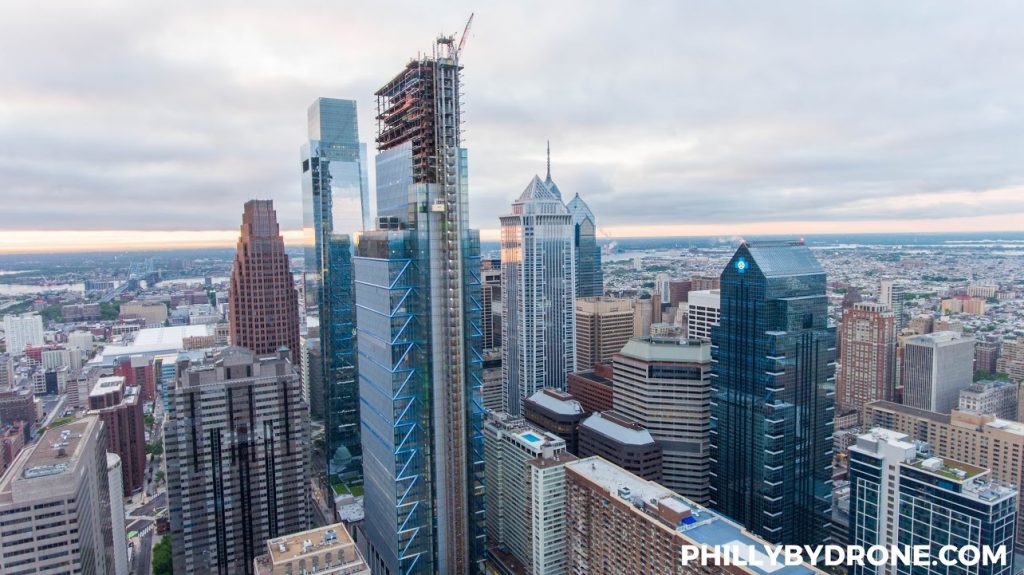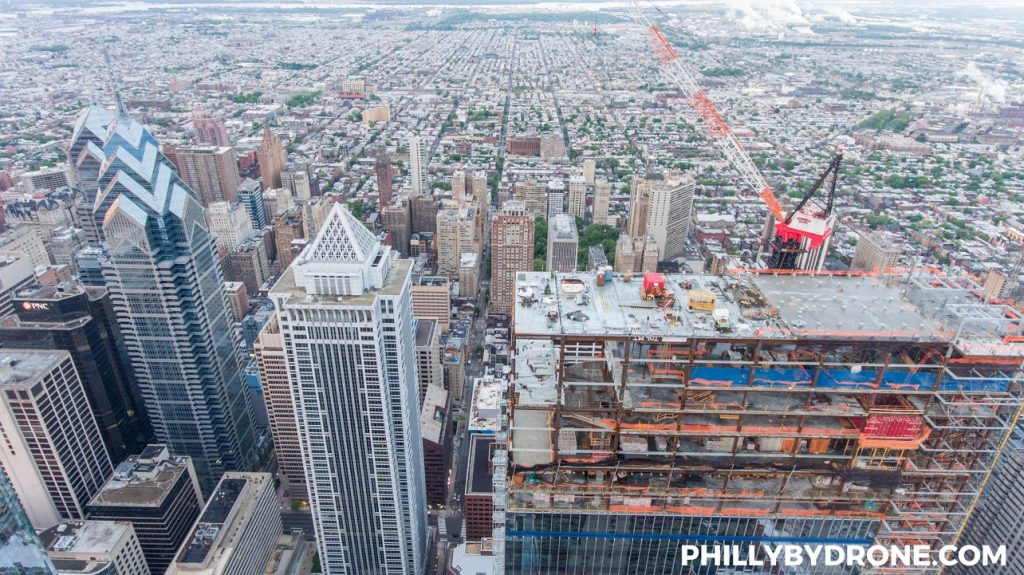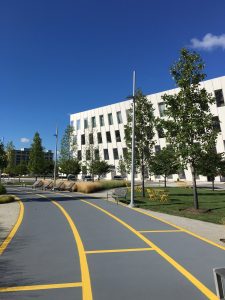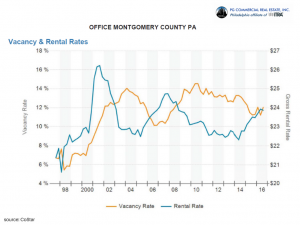Tips to Consider When Searching for an Independent Retail Space
As a Commercial Real Estate Tenant Representative, I work with a variety of business each with their own needs for commercial real estate space. The ability to work with an independent retailer is often unique because the checklist of requirements is drastically different than a commercial office building. Finding a space that fits the products being sold, target audience (convenience and visibility with customers is critical), and potential foot traffic is a fun and rewarding challenge. Outlined below are a few options to consider for independent retailers when considering commercial space.
Mall, Strip Mall, or Standalone Building
Location, location, location. Making sure you pick a store front in the right location is critical to the success of your business, and a lot of it depends on what kind of business you have. If you are a hip clothing store whose demographic is Millennials you might want to select a location in Center City or Manayunk with high foot traffic and visibility to your target demographic. If you are a high-end clothing boutique who caters to a demographic in their 40-60s you might want to consider a standalone building or part of an outdoor town center like Suburban Square or Lancaster Avenue in Wayne.
Renting, Leasing, or Buying
To buy, or not to buy? Another factor you need to take into account is whether you want to rent or buy your retail location. There are pros and cons with each option and it will depend on what kind of capital you have available starting or relocating your business. Another key is how long you will use the location and how much capital you need to invest in it. A bank or healthcare provider may want to put down stakes to serve the community for the long term. They also may have to invest a lot to finish the space for their use. Therefore buying can make sense. A merchandiser may need the flexibility provided by a lease.
Leasing is the most common option among retailers. Leasing is less Capital intensive and usually, requires less property management depending on the lease and the landlord. This allows a retailer one less thing to worry about so they can focus on their business. When it comes to building maintenance, upkeep, landscaping and more it can become another full-time job. If you choose to lease be sure your Tenant Representative explains the specifics of the lease agreement so you understand your liability as an occupant. This can be a huge weight off your shoulders compared to owning and maintaining the building and property.
Tenant Improvements – The Potential of the Space
When it comes to your retail space be sure that you are versed with your needs to create the space you want. The manner in which a Retailer displays its products/merchandise or services is unique. Therefore, you may need to spend some dollars finishing a “vanilla box” to suit your business. Some landlords are positioned to financing Tenant Improvements, other are not. An experienced commercial real estate tenant representative will know the right questions to ask and help to ensure you will get what you need to make the space your own.
For a retail space, the flow of the store and the functionality of the different areas can be critical to its success so make sure you take those factors into account when searching for your location.
As you can see there are many factors that go into deciding which location is best for your retail location. These 3 considerations are the tip of the iceberg for a great start to success.
Looking for a qualified tenant representative to get your commercial real estate search started? I am happy to provide a free consultation to review your needs as it relates to the Greater Philadelphia commercial real estate market. 215.793.0406
Posted in: Uncategorized
Leave a Comment: (0) →


